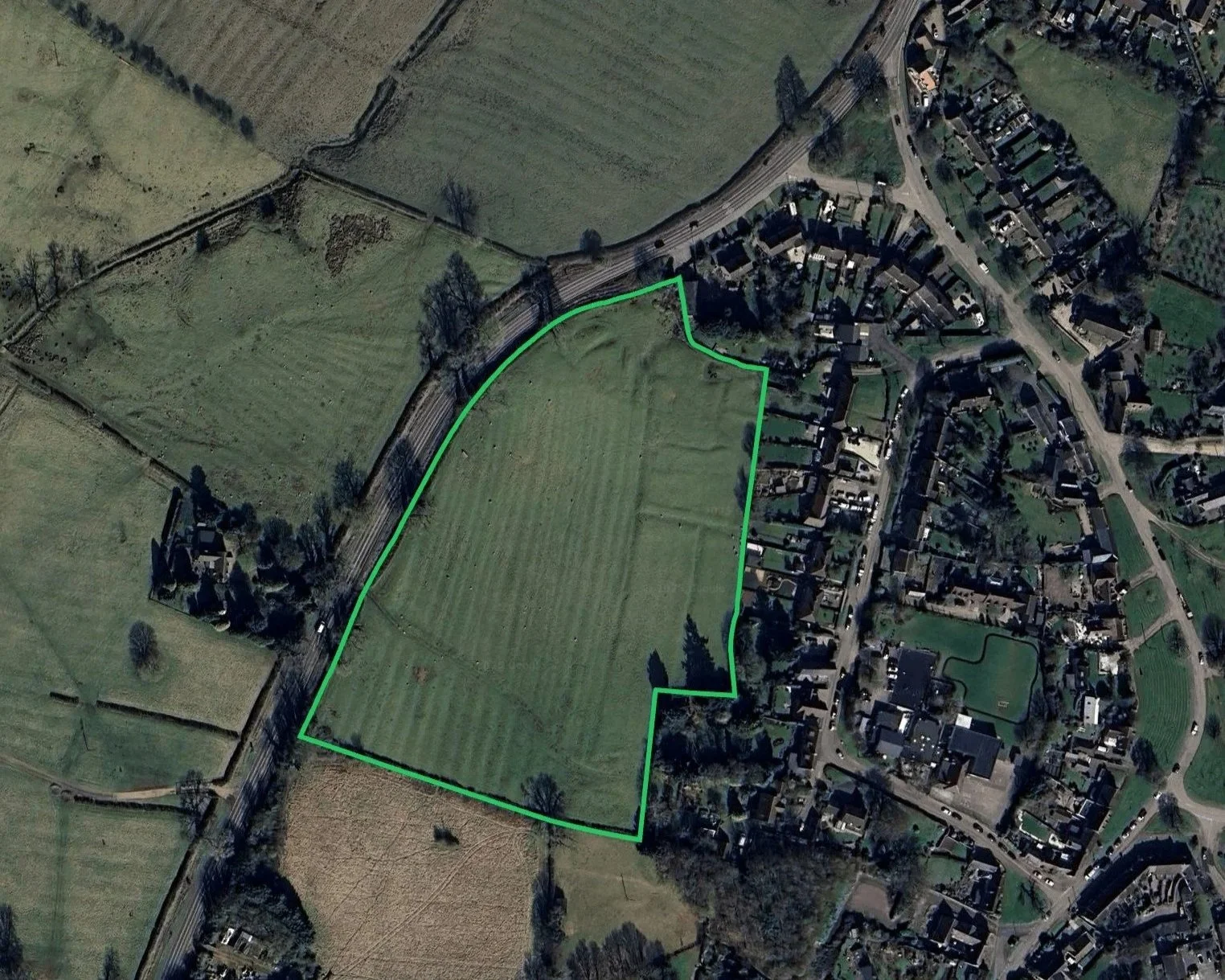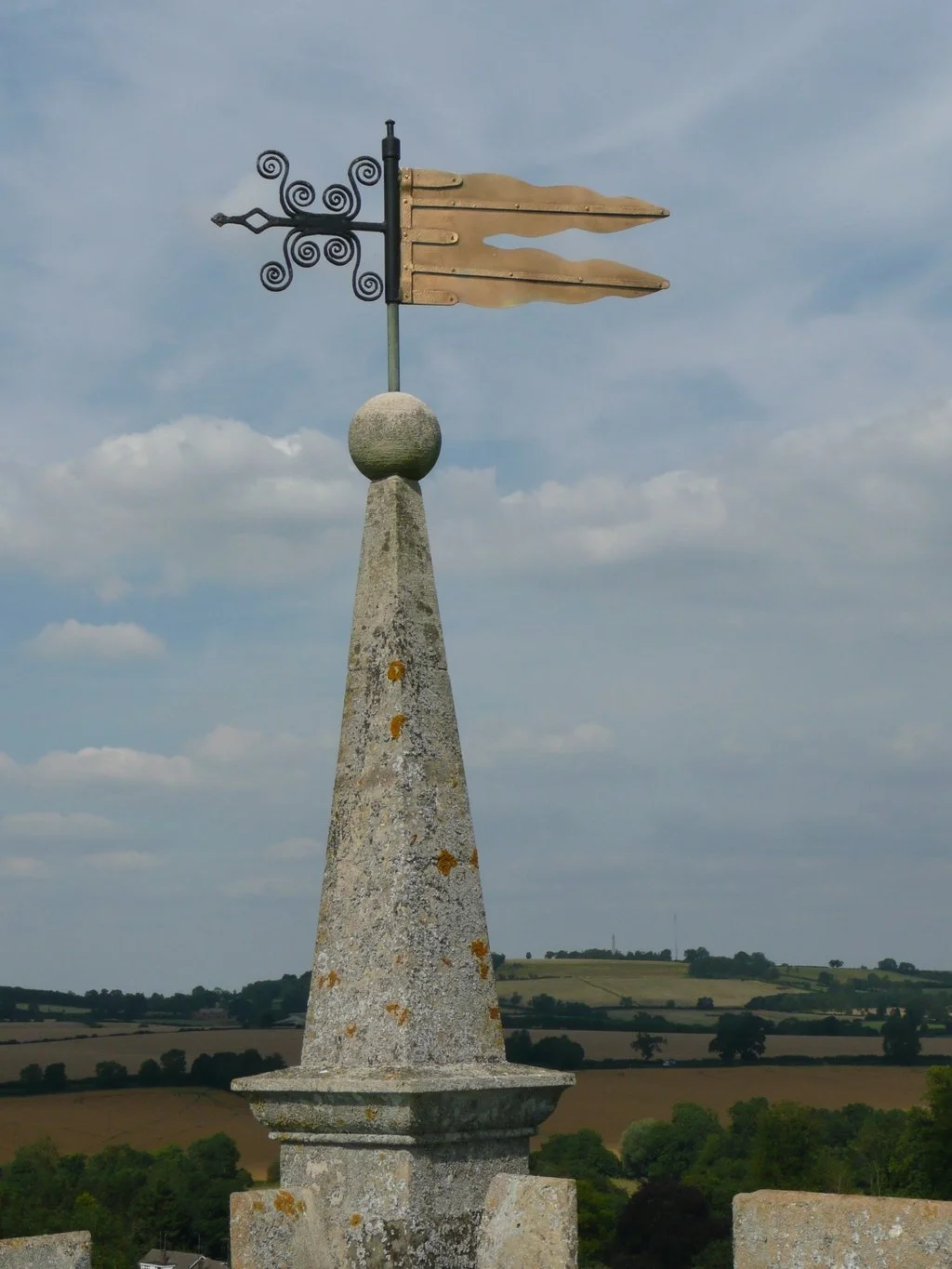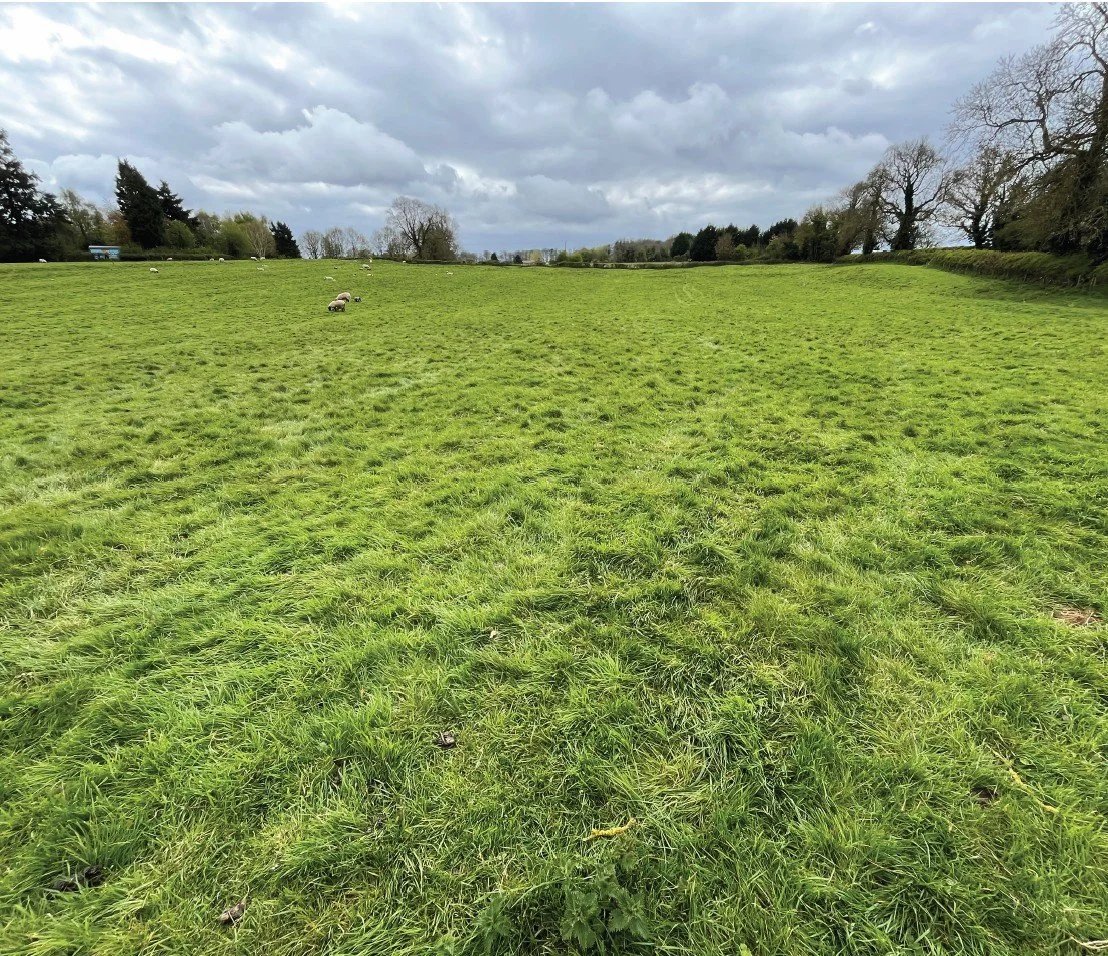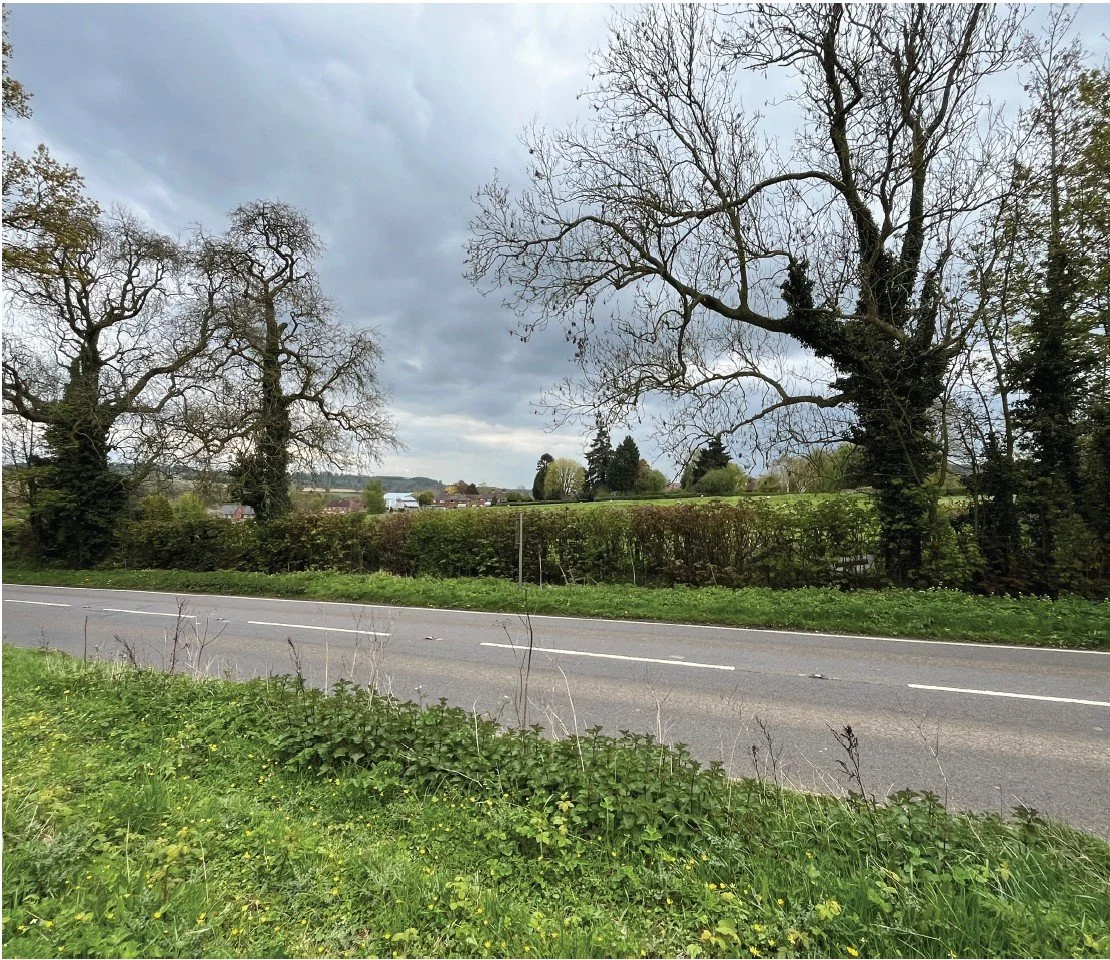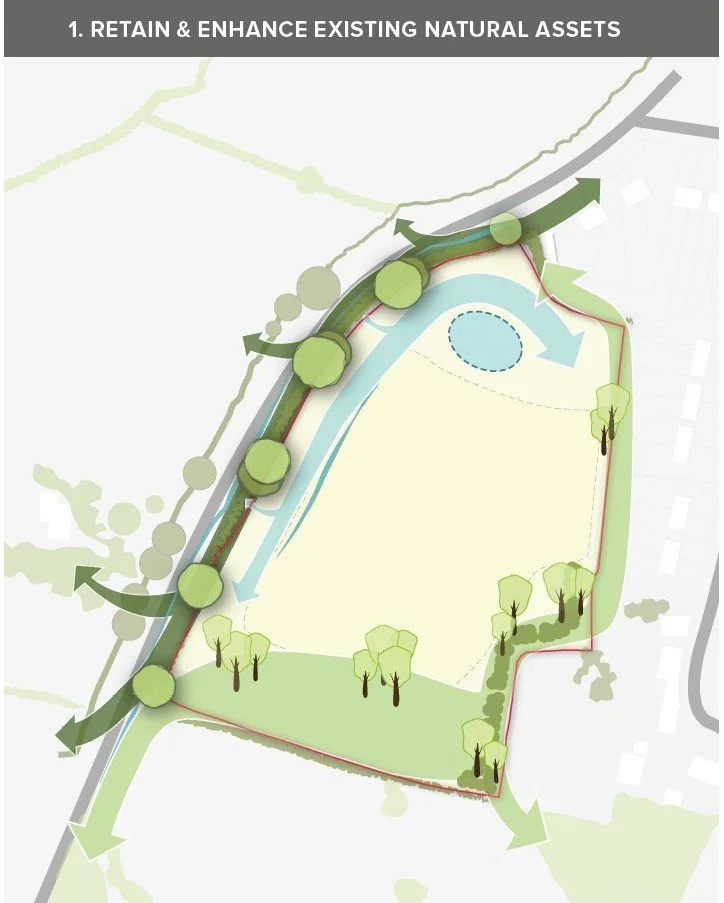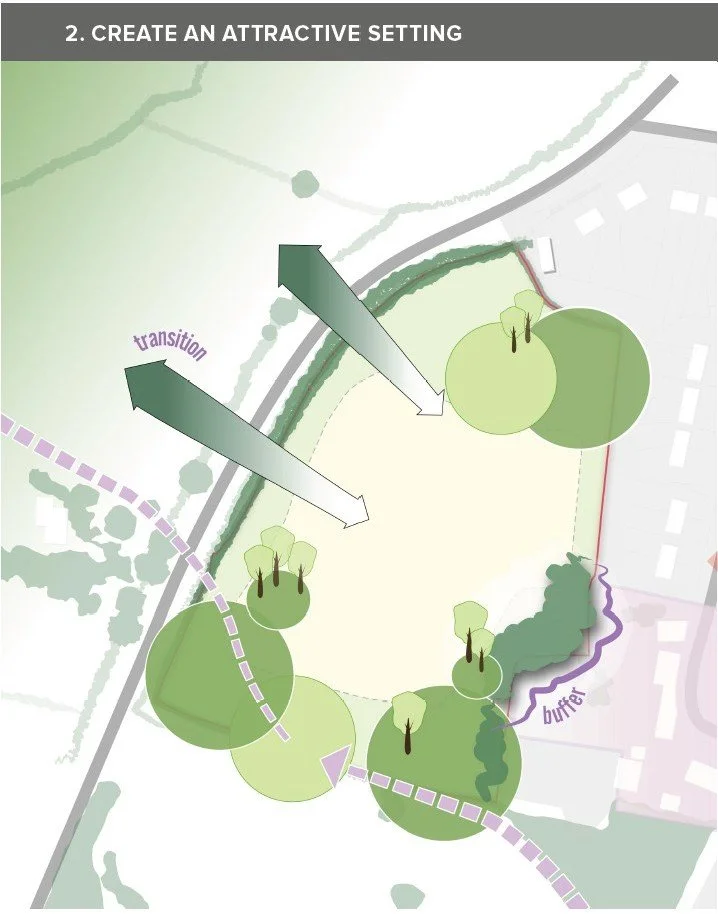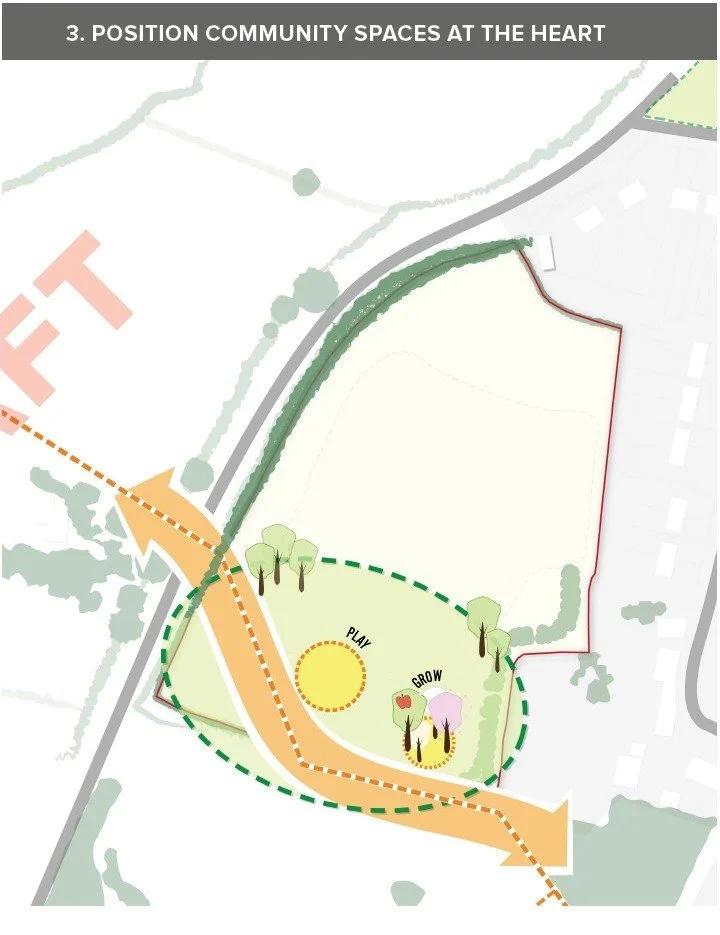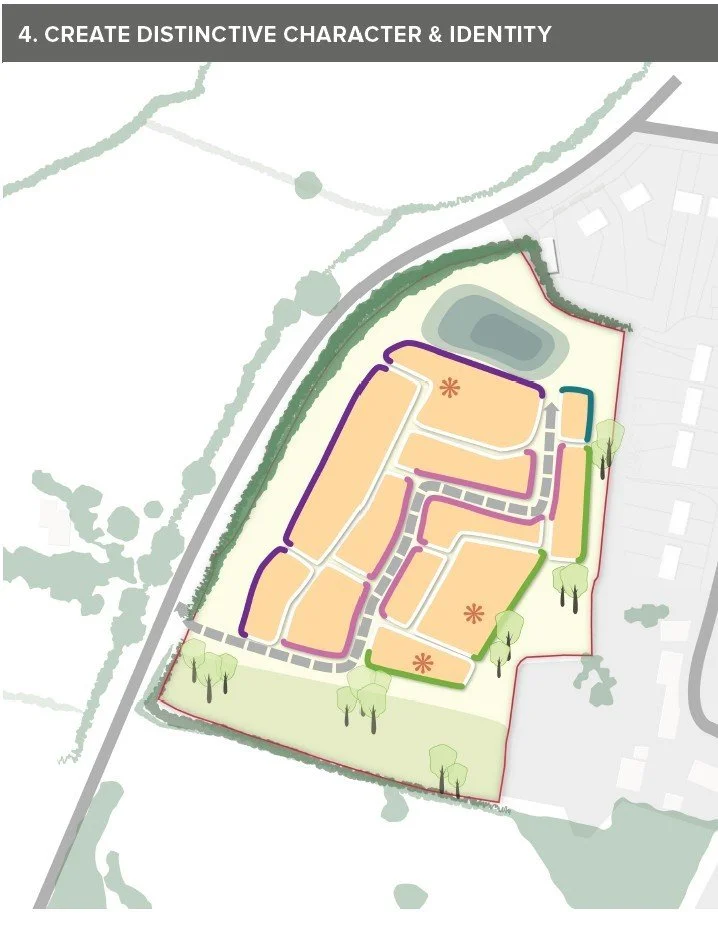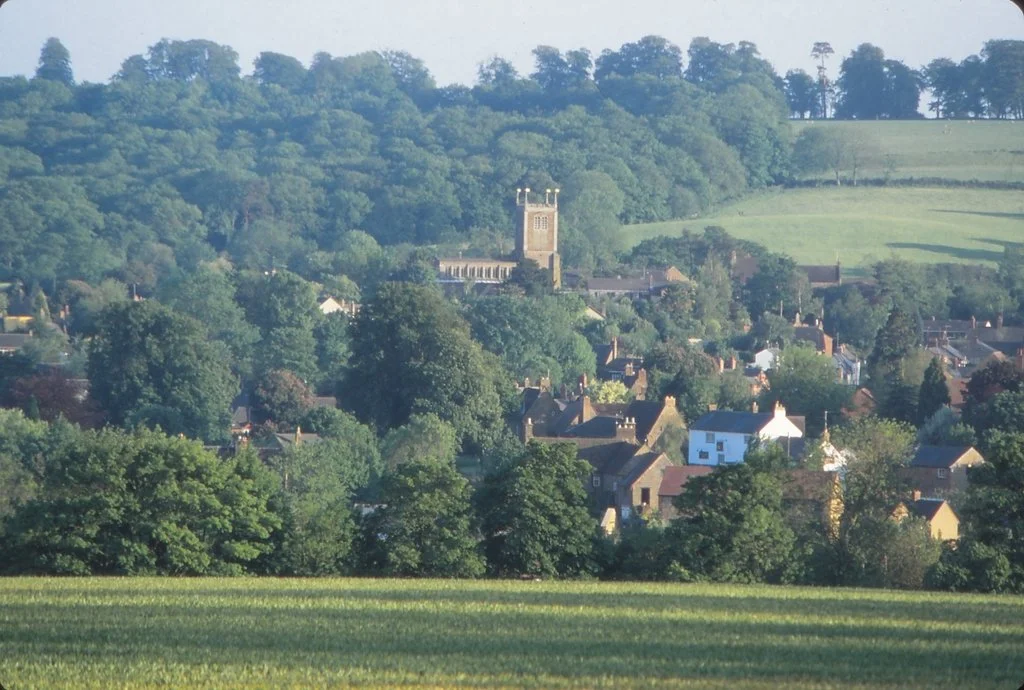A thoughtfully designed proposal for new homes in Badby
We’d love to hear your views on our plans to create a sustainable development of new homes designed to complement and support village life.
View the proposals here.
Why this site?
We’re exploring plans for around 50 new homes on land to the west of Pound Lane (and east of the A361).
The site sits immediately to the west of Badby, adjoining existing homes on Pound Lane, where the village primary school is also located. Its gentle slope and natural boundaries, including mature hedgerows and trees, create a well-contained and logical location for new homes. The site’s position means it can be accessed safely from the existing road network (A361) while offering easy, walkable connections to the village centre and local facilities.
This location offers an opportunity to meet local housing needs in a modest, sustainable way, while respecting Badby’s distinctive rural setting. The proposals will aim to create a development that feels like a natural continuation of the village, shaped by its landscape and character. New landscaping, green spaces, and biodiversity improvements would soften the edge of the village and ensure a sensitive transition to the A361 and countryside beyond.
What we have done so far
Alongside our professional team, we have worked over many months to build up a clear picture of the site. Ecological and arboricultural surveys, drainage tests, highways surveys and other technical investigations have been carried out to carefully analyse the site’s constraints and identify the opportunities for development.
An outline planning application to build much-needed new homes is now being prepared. The objective is to respect Badby’s character while supporting its future needs.
We are inviting local feedback to help shape and refine plans before a planning application is submitted.
Site Opportunities
Gently undulating, sloping downwards from south to north. Low point in south for drainage basin.
Existing vegetation contributes strongly to character of site. Mature trees and hedgerow along boundary forming important visual and ecological assets.
Existing ditch on western boundary for surface water drainage.
20th Century housing on northern and eastern boundaries; relationship with Conservation Area to south east.
Outward-facing vehicular access to the A361, limiting traffic flows past school.
Pedestrian access to the north with opportunity to connect to and improve footway on east side of A361, providing safe route to Pinfold Green.
Footpath running across south western corner, opportunity to connect with public right of way and link development to heart of Badby.
Opportunity to embed the site as a modest continuation of the village with careful design and planting.
Design Principles
1. Retain and enhance natural assets
2. Create an attractive setting
3. Position community spaces at heart
4. Create distinctive character and identity
Existing hedgerow and trees will be retained, enhanced and celebrated within a new multi-functional mosaic of green infrastructure. Grassland and tree planting and proposed drainage features will provide new wildlife corridors, as well as strengthening existing linkages throughout the development to create a connected habitat mosaic and promoting a healthy nature recovery network that provides a biodiversity net gain.
New development will be set within a carefully designed landscape that reflects the existing character whilst enhancing visual quality and sense of place. Open spaces, tree planting and green corridors will frame key views and soften the transition between built form and surrounding countryside, ensuring the development is embedded in its surroundings. Additional planting will provide a sensitive buffer to the conservation area.
A new village green will sit at the south of the development, reflecting the character of Badby and creating a strong sense of place. The green will provide space for play and community activity, with an orchard and new tree planting to frame the space and soften views. An enhanced public footpath will run through the site helping to link the green to the existing village, strengthening links and accessibility.
Residential parcels will be defined with a varied yet cohesive character, responding to the surrounding built form and the intrinsic qualities of the site. Building locations and densities will be carefully arranged to create focus and aid legibility throughout the development. To the west, the layout will establish a new positive edge to Badby, with sensitively designed homes, planting, and boundary treatments that integrate with the rural setting and reinforce the village’s character.
Concept
Developable area (shown in peach) to accommodate up to 50 no. one to two-storey homes, set back from existing properties to ensure privacy and minimise impact;
Predominantly 2 and 3 bedroom houses, a mix aimed at meeting the needs of young families;
Extensive buffer and screening planting to edges of the site to soften views and blend the development into landscape;
Existing trees and hedgerows retained where possible to preserve the mature landscape and wildlife habitats;
Vehicular access from the A361 with new pedestrian access created in the north of the site to connect with Pinfold Green;
New public open space, orchard and play area in southern area of site;
Enhance connection to the public right of way leading to Stoneway;
New drainage basin and network of swales to manage rainwater effectively, preventing flooding and enhancing biodiversity.
Creating benefits for Badby
New affordable homes for local families
New publicly accessible green space for recreation
Financial contributions to local infrastructure
New pavement provided to residential properties on south side of A361
Enhanced surface water drainage arrangement to remove standing water on A361
More households to support village services (pub, school, bus service)
Improved biodiversity and community orchard
What happens next
-
Public consultation
We’re inviting the views of both Badby residents and those living and working in the wider Daventry area who may also wish to live in the village. We would like to understand as wide a range of views as possible.
-
Review feedback
We’ll gather up all of the feedback received and analyse with the professional team with a view to incorporating into proposals where possible before submission of a planning application.
-
Submit planning application
Once we have refined the plans to reflect local views, a planning application will be submitted to West Northamptonshire Council.


